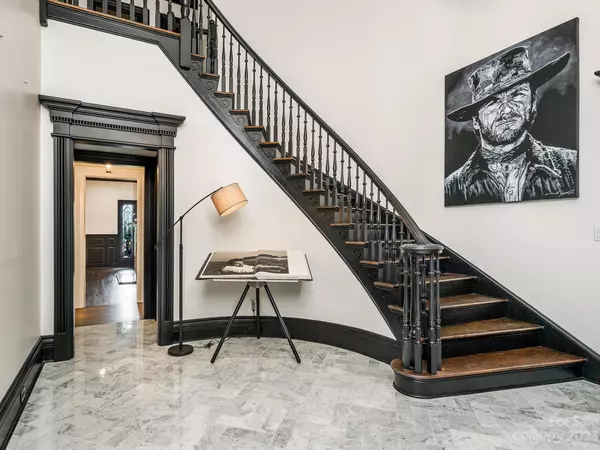$2,450,000
$2,650,000
7.5%For more information regarding the value of a property, please contact us for a free consultation.
8827 Winged Bourne None Charlotte, NC 28210
4 Beds
5 Baths
6,248 SqFt
Key Details
Sold Price $2,450,000
Property Type Single Family Home
Sub Type Single Family Residence
Listing Status Sold
Purchase Type For Sale
Square Footage 6,248 sqft
Price per Sqft $392
Subdivision Seven Eagles
MLS Listing ID 4072603
Sold Date 03/18/24
Style Transitional
Bedrooms 4
Full Baths 4
Half Baths 1
HOA Fees $800/qua
HOA Y/N 1
Abv Grd Liv Area 6,248
Year Built 1986
Lot Size 0.770 Acres
Acres 0.77
Property Sub-Type Single Family Residence
Property Description
Beautifully updated painted brick home located in the gated community of Seven Eagles, adjacent to Quail Hollow Club. 24 hour security, private lot with .77 acres and circular drive. Ten foot ceilings, grand foyer, and incredible molding, wainscoting, judges paneling & coffered ceilings throughout. The primary, located on the main floor, is exquisite. Large walk-in closet, 2 water closets with heated Toto seats. Guest BR is currently being used as a gym, has ensuite bath. The study has custom bookshelves and could be used as additional bedroom. Large den/family room has a beautifully designed wet bar, floor to ceiling glass wine display and gas fireplace. Kitchen has an abundance of cabinetry & high end appliances, quartz countertops and eat-in breakfast room. The bonus room has a separate staircase, wet bar & built in bookshelves. Large walk in closets throughout. 2 walk in storage areas, 3 car garage, copper gutters.
Location
State NC
County Mecklenburg
Zoning R20MF
Rooms
Main Level Bedrooms 2
Interior
Interior Features Attic Walk In, Cable Prewire, Entrance Foyer, Kitchen Island, Open Floorplan, Pantry, Storage, Walk-In Closet(s), Walk-In Pantry, Wet Bar
Heating Forced Air, Hot Water, Natural Gas
Cooling Attic Fan, Ceiling Fan(s), Central Air, Heat Pump
Flooring Tile, Wood
Fireplaces Type Family Room, Primary Bedroom
Fireplace true
Appliance Dishwasher, Disposal, Gas Cooktop, Plumbed For Ice Maker, Refrigerator, Wine Refrigerator
Laundry Laundry Room
Exterior
Garage Spaces 3.0
Utilities Available Cable Connected, Electricity Connected, Gas
Roof Type Shingle
Street Surface Concrete
Garage true
Building
Foundation Crawl Space
Sewer Public Sewer
Water City
Architectural Style Transitional
Level or Stories One and One Half
Structure Type Brick Full
New Construction false
Schools
Elementary Schools Unspecified
Middle Schools Carmel
High Schools Unspecified
Others
HOA Name Hawthorne Management
Senior Community false
Acceptable Financing Cash, Conventional
Listing Terms Cash, Conventional
Special Listing Condition None
Read Less
Want to know what your home might be worth? Contact us for a FREE valuation!

Our team is ready to help you sell your home for the highest possible price ASAP
© 2025 Listings courtesy of Canopy MLS as distributed by MLS GRID. All Rights Reserved.
Bought with John Sherard • John Sherard Realty





