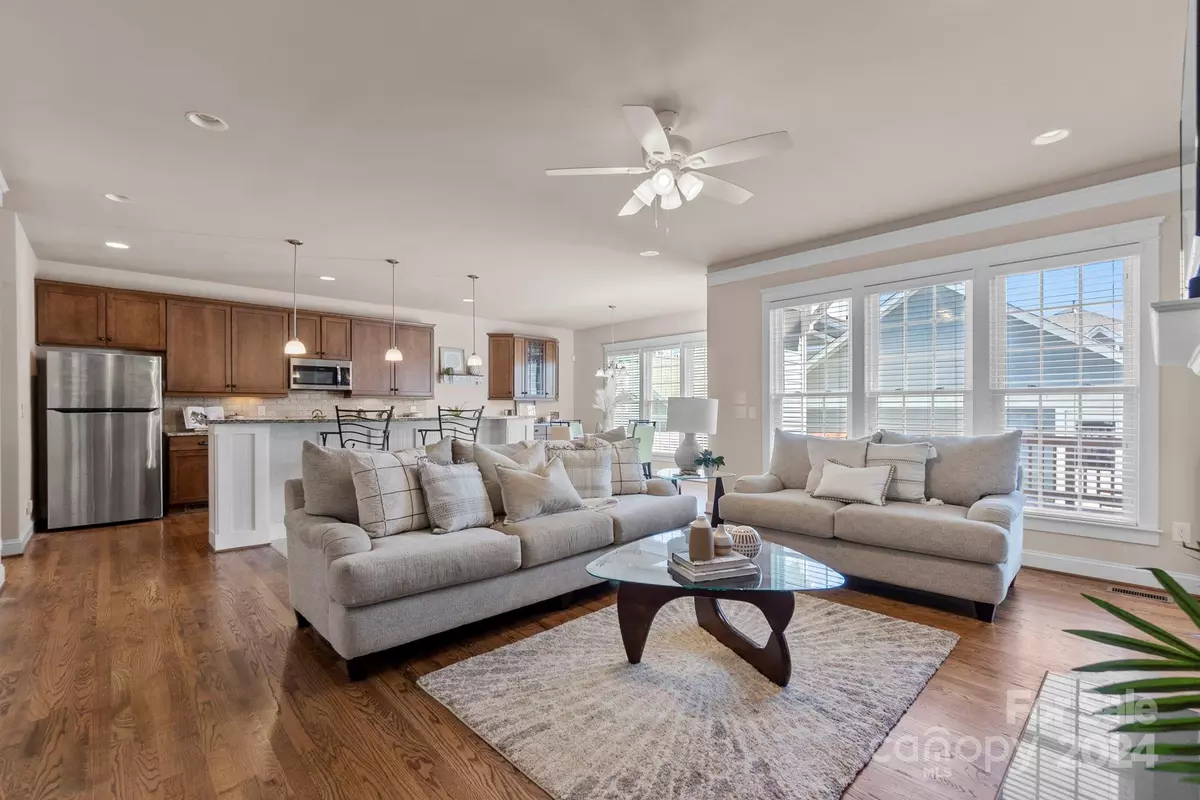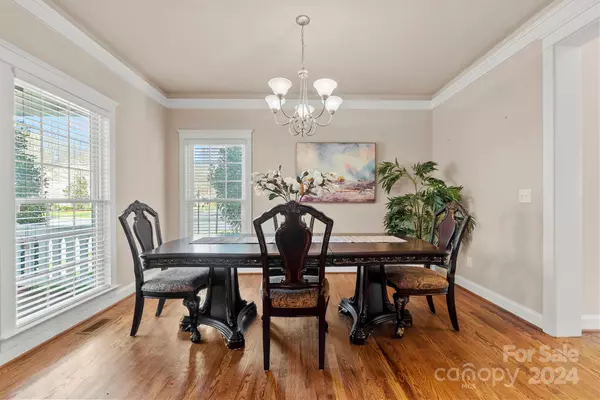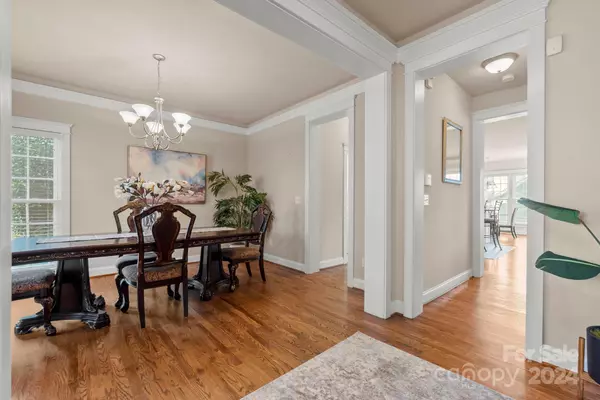$670,500
$620,000
8.1%For more information regarding the value of a property, please contact us for a free consultation.
11507 Ardrey Crest DR Charlotte, NC 28277
4 Beds
4 Baths
2,540 SqFt
Key Details
Sold Price $670,500
Property Type Single Family Home
Sub Type Single Family Residence
Listing Status Sold
Purchase Type For Sale
Square Footage 2,540 sqft
Price per Sqft $263
Subdivision Ardrey Crest
MLS Listing ID 4113265
Sold Date 04/22/24
Style Traditional
Bedrooms 4
Full Baths 3
Half Baths 1
HOA Fees $66/qua
HOA Y/N 1
Abv Grd Liv Area 2,540
Year Built 2010
Lot Size 4,791 Sqft
Acres 0.11
Property Description
Welcome to 11507 Ardrey Crest Drive, a stunning property nestled in the highly sought after Ballantyne area in Charlotte, NC. Located in the prestigious Ardrey Kell High School district, this home is perfect for those seeking access to a top-notch education.
This property boasts modern design features like granite counters, gas cooktop, and kitchen island that opens up to the spacious living room and hardwood floors across the main level. A private office with French doors is ready for business. The owners suite includes dual closets with custom closet systems. Each secondary bedroom has an adjoining bathroom including a Jack and Jill.
Around the neighborhood, you'll find an abundance of shopping, dining, and entertainment options to explore. The community offers an outdoor pool, sidewalks, a playground, and walking trails, providing endless opportunities for outdoor activities.
New AC and recent water heater! Experience the luxury and convenience of 11507 Ardrey Crest today!
Location
State NC
County Mecklenburg
Zoning MX2INNOV
Interior
Interior Features Built-in Features, Cable Prewire, Kitchen Island, Pantry, Tray Ceiling(s), Walk-In Closet(s)
Heating Forced Air, Natural Gas
Cooling Ceiling Fan(s), Central Air
Flooring Carpet, Hardwood, Tile
Fireplaces Type Gas, Living Room
Fireplace true
Appliance Dishwasher, Disposal, Electric Oven, Gas Cooktop, Gas Water Heater, Microwave
Exterior
Garage Spaces 2.0
Fence Fenced
Utilities Available Cable Available, Electricity Connected, Gas
Roof Type Shingle
Garage true
Building
Lot Description Level
Foundation Crawl Space
Builder Name Saussy Burbank
Sewer Public Sewer
Water City
Architectural Style Traditional
Level or Stories Two
Structure Type Fiber Cement
New Construction false
Schools
Elementary Schools Elon Park
Middle Schools Community House
High Schools Ardrey Kell
Others
HOA Name Cedar Management
Senior Community false
Acceptable Financing Cash, Conventional
Listing Terms Cash, Conventional
Special Listing Condition None
Read Less
Want to know what your home might be worth? Contact us for a FREE valuation!

Our team is ready to help you sell your home for the highest possible price ASAP
© 2024 Listings courtesy of Canopy MLS as distributed by MLS GRID. All Rights Reserved.
Bought with Ramana Sunkam • NorthGroup Real Estate LLC






