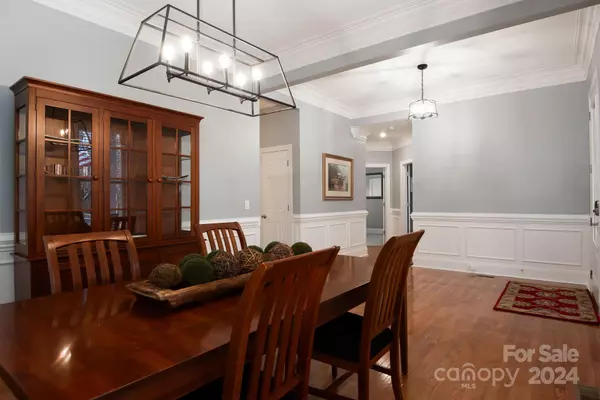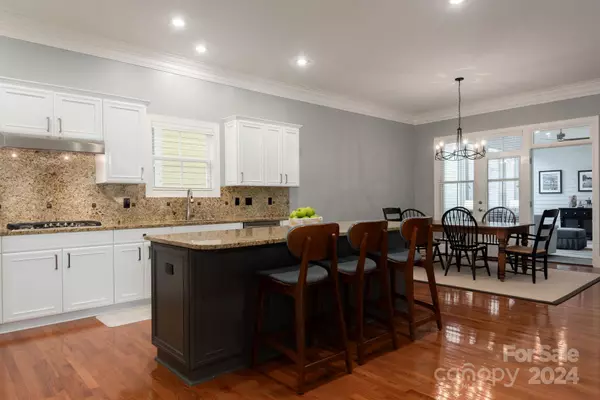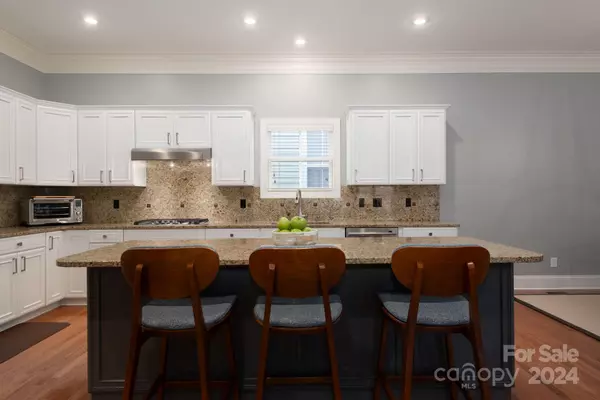$930,000
$925,000
0.5%For more information regarding the value of a property, please contact us for a free consultation.
17003 Hedgerow Park RD Charlotte, NC 28277
4 Beds
3 Baths
3,649 SqFt
Key Details
Sold Price $930,000
Property Type Single Family Home
Sub Type Single Family Residence
Listing Status Sold
Purchase Type For Sale
Square Footage 3,649 sqft
Price per Sqft $254
Subdivision Ardrey
MLS Listing ID 4103393
Sold Date 05/03/24
Style Charleston
Bedrooms 4
Full Baths 3
HOA Fees $155/mo
HOA Y/N 1
Abv Grd Liv Area 3,649
Year Built 2005
Lot Size 6,969 Sqft
Acres 0.16
Property Description
Nestled in a charming Charleston-style setting, this two-story home exudes timeless elegance and modern comfort. Boasting four bedrooms and three bathrooms, this residence is a haven of tranquility and functionality. A welcoming front porch sets the stage for Southern hospitality, inviting residents to enjoy the outdoors.
Meticulously maintained, the home features an updated roof, ensuring not just aesthetic appeal but also durability. The garage surprises with spectacular built-ins, providing efficient storage solutions. Granite countertops adorn the bathrooms, adding a touch of luxury, while new lighting fixtures brighten each space.
The kitchen is a culinary delight, featuring new tongue and groove drawers that combine style with functionality. Updated ceiling fans enhance airflow, creating a comfortable atmosphere throughout. Beyond the home's boundaries lies a great neighborhood with coveted community amenities, including a pool, playground, dog park, and a gym.
Location
State NC
County Mecklenburg
Zoning R3
Rooms
Main Level Bedrooms 3
Interior
Interior Features Attic Walk In, Built-in Features, Kitchen Island, Open Floorplan, Pantry, Walk-In Closet(s)
Heating Forced Air, Natural Gas
Cooling Ceiling Fan(s), Central Air
Flooring Carpet, Hardwood, Tile
Fireplaces Type Gas Log, Great Room
Fireplace true
Appliance Dishwasher, Disposal, Gas Range, Gas Water Heater, Microwave, Wall Oven
Exterior
Exterior Feature Lawn Maintenance
Garage Spaces 2.0
Community Features Clubhouse, Dog Park, Fitness Center, Outdoor Pool, Playground, Sidewalks
Utilities Available Cable Available
Roof Type Shingle
Garage true
Building
Foundation Crawl Space
Sewer Public Sewer
Water City
Architectural Style Charleston
Level or Stories Two
Structure Type Fiber Cement
New Construction false
Schools
Elementary Schools Elon Park
Middle Schools Community House
High Schools Ardrey Kell
Others
HOA Name Cusick Management
Senior Community false
Restrictions Architectural Review
Acceptable Financing Cash, Conventional
Listing Terms Cash, Conventional
Special Listing Condition None
Read Less
Want to know what your home might be worth? Contact us for a FREE valuation!

Our team is ready to help you sell your home for the highest possible price ASAP
© 2024 Listings courtesy of Canopy MLS as distributed by MLS GRID. All Rights Reserved.
Bought with Eric Layne • COMPASS






