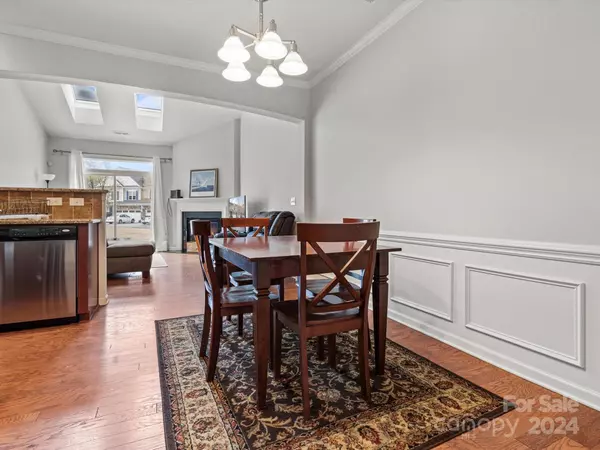$496,000
$474,000
4.6%For more information regarding the value of a property, please contact us for a free consultation.
7112 Maricopa RD Charlotte, NC 28277
3 Beds
4 Baths
2,185 SqFt
Key Details
Sold Price $496,000
Property Type Townhouse
Sub Type Townhouse
Listing Status Sold
Purchase Type For Sale
Square Footage 2,185 sqft
Price per Sqft $227
Subdivision Stone Creek Ranch
MLS Listing ID 4120739
Sold Date 06/03/24
Bedrooms 3
Full Baths 3
Half Baths 1
HOA Fees $285/mo
HOA Y/N 1
Abv Grd Liv Area 2,185
Year Built 2010
Property Description
Beautiful townhome located in the desirable Stone Creek Ranch neighborhood. This 3 bedroom, 3.5 bath home features two spacious primary suites. One on the main floor and one on the second. Hardwood floors throughout main level, granite counter tops in kitchen with island (appliances convey), upstairs loft area and a finished garage combine to make this a standout family home. Located less than 2 miles from the shopping, restaurants and grocery stores at the Waverly Shopping Center and Promenade on Providence. Just one exit from the Stonecrest Shopping center and Regal Theatre. Easy access to 485 and quick commute to Uptown Charlotte. This home has it all. Schedule your showing now and don't miss out on this amazing, well maintained home.
Location
State NC
County Mecklenburg
Zoning MX2INNOV
Rooms
Main Level Bedrooms 1
Interior
Heating Forced Air, Natural Gas
Cooling Ceiling Fan(s), Central Air
Fireplaces Type Family Room
Fireplace true
Appliance Dishwasher, Disposal, Dryer, Electric Oven, Exhaust Fan, Gas Range, Refrigerator, Washer
Exterior
Garage Spaces 2.0
Garage true
Building
Foundation Slab
Sewer Public Sewer
Water City
Level or Stories Two
Structure Type Stone Veneer,Vinyl
New Construction false
Schools
Elementary Schools Unspecified
Middle Schools Unspecified
High Schools Unspecified
Others
HOA Name CAMS
Senior Community false
Acceptable Financing Cash, Conventional, FHA
Listing Terms Cash, Conventional, FHA
Special Listing Condition None
Read Less
Want to know what your home might be worth? Contact us for a FREE valuation!

Our team is ready to help you sell your home for the highest possible price ASAP
© 2024 Listings courtesy of Canopy MLS as distributed by MLS GRID. All Rights Reserved.
Bought with Dee Hapani • Keller Williams Ballantyne Area






