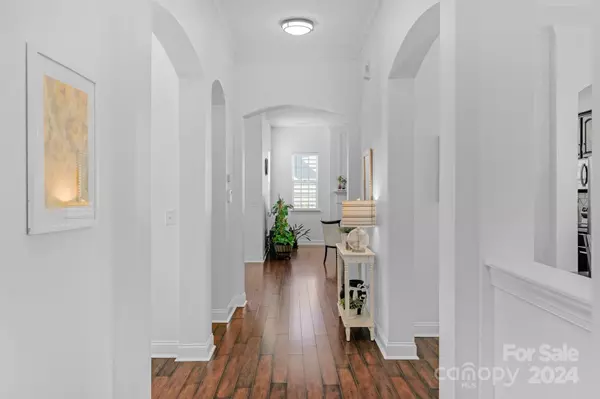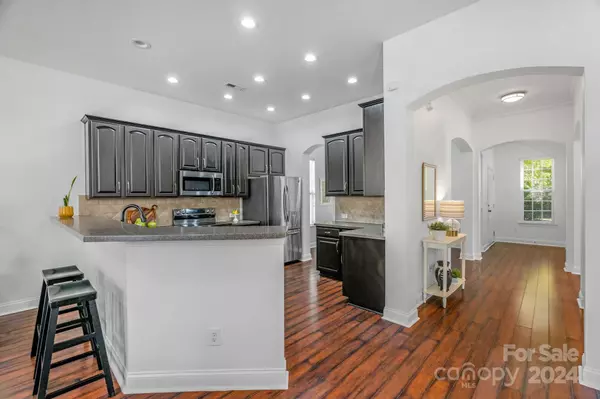$565,000
$560,000
0.9%For more information regarding the value of a property, please contact us for a free consultation.
10810 Alvarado WAY Charlotte, NC 28277
3 Beds
3 Baths
2,258 SqFt
Key Details
Sold Price $565,000
Property Type Single Family Home
Sub Type Single Family Residence
Listing Status Sold
Purchase Type For Sale
Square Footage 2,258 sqft
Price per Sqft $250
Subdivision Stone Creek Ranch
MLS Listing ID 4130150
Sold Date 06/14/24
Style Traditional
Bedrooms 3
Full Baths 2
Half Baths 1
Construction Status Completed
HOA Fees $158/qua
HOA Y/N 1
Abv Grd Liv Area 2,258
Year Built 2007
Lot Size 6,534 Sqft
Acres 0.15
Property Description
Updated Charleston-style home has NEW Architectural Roof in 2023! Two covered sitting porches greet you at the landscaped front entrance. Popular Stone Creek Ranch community is zoned for new Ballantyne Ridge High Schoo opening Fall 2024. Modern updates and ready to move in. Well maintained home is bright and spacious boasting High ceilings, crown molding and Gourmet kitchen with 42" cabinets. Open Floor plan was updated in 2022 with Lighting, Carpet, all new SS appliances. Spacious Primary Bedroom suite has Bath w/ dual vanities, garden tub, separate shower and large walk-in closet. Relax on your own private upstairs porch overlooking green area. Main level has Office, Dining, Family room, Eat-in Breakfast area & Open Kitchen. Upstairs has 2 additional Bedrooms & Full Bathroom. Back patio leads to Detached 2 Car Garage. Minutes to Blakeney, Stonecrest, Ballantyne Bowl and easy access to I-485. Lawn maintenance & community pool included in HOA dues. Refrigerator, Washer & Dryer remain.
Location
State NC
County Mecklenburg
Zoning MX1INNOV
Interior
Interior Features Garden Tub, Open Floorplan, Tray Ceiling(s), Walk-In Closet(s)
Heating Forced Air, Natural Gas
Cooling Central Air
Flooring Carpet, Hardwood, Tile
Fireplaces Type Family Room, Gas Log
Fireplace true
Appliance Dishwasher, Dryer, Electric Cooktop, Refrigerator, Washer
Exterior
Exterior Feature Lawn Maintenance
Garage Spaces 2.0
Community Features Clubhouse, Outdoor Pool, Playground, Sidewalks, Street Lights
Utilities Available Cable Available, Electricity Connected, Gas
Roof Type Shingle
Garage true
Building
Lot Description Level
Foundation Slab
Sewer Public Sewer
Water City
Architectural Style Traditional
Level or Stories Two
Structure Type Vinyl
New Construction false
Construction Status Completed
Schools
Elementary Schools Polo Ridge
Middle Schools J.M. Robinson
High Schools Ardrey Kell
Others
HOA Name Kuester Management
Senior Community false
Restrictions Architectural Review,Subdivision
Acceptable Financing Cash, Conventional
Listing Terms Cash, Conventional
Special Listing Condition None
Read Less
Want to know what your home might be worth? Contact us for a FREE valuation!

Our team is ready to help you sell your home for the highest possible price ASAP
© 2024 Listings courtesy of Canopy MLS as distributed by MLS GRID. All Rights Reserved.
Bought with Bala Sure • RE/MAX Executive






