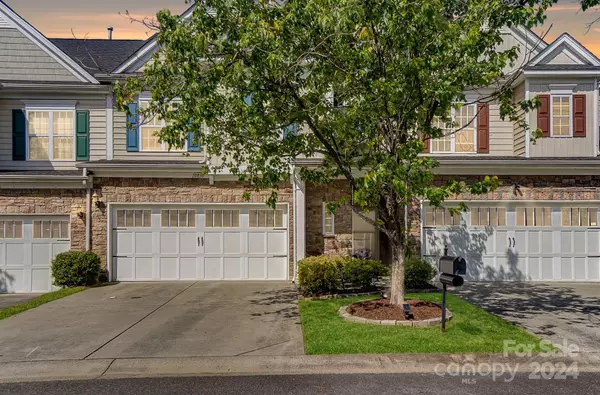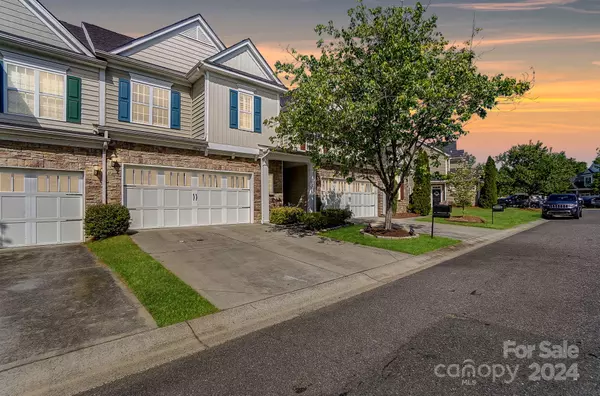$500,000
$475,000
5.3%For more information regarding the value of a property, please contact us for a free consultation.
10830 Dancing Wind RD Charlotte, NC 28277
2 Beds
3 Baths
1,886 SqFt
Key Details
Sold Price $500,000
Property Type Townhouse
Sub Type Townhouse
Listing Status Sold
Purchase Type For Sale
Square Footage 1,886 sqft
Price per Sqft $265
Subdivision Stone Creek Ranch
MLS Listing ID 4133046
Sold Date 06/18/24
Style Transitional
Bedrooms 2
Full Baths 2
Half Baths 1
Construction Status Completed
HOA Fees $290/mo
HOA Y/N 1
Abv Grd Liv Area 1,886
Year Built 2006
Lot Size 5,227 Sqft
Acres 0.12
Property Description
Welcome to Stone Creek Ranch. This townhome is the BEST in the community. With more upgrades and feature than are listed here...this home will NOT disappoint. Offering two primary suites with stunning baths and impeccable finishes, all you need to do is move in. Throughout the home the flooring is 7" white oak engineered hardwood and the primary bathrooms have Aquatech waterproof flooring. The kitchen features a gorgeous Calacatta quartz countertop and the bar was lowered to match the counter height. There are semi custom cabinets through out, custom shelving in the panty and a built in wine fridge. Both primary suites are generous in size and have massive walk in closets. Both primary baths feature quartz counter tops, custom surrounds on the garden tubs, frameless shower doors and custom stand up showers. Both the rear patio and garage floor have been epoxy coated for maximum durability and looks. There are also many smart features throughout the home. So much more to list...
Location
State NC
County Mecklenburg
Building/Complex Name Sedona at Stone Creek Ranch
Zoning MX1INNOV
Interior
Interior Features Attic Stairs Pulldown, Breakfast Bar, Cable Prewire, Entrance Foyer, Garden Tub, Pantry, Walk-In Closet(s), Walk-In Pantry
Heating Central, Natural Gas
Cooling Central Air
Flooring Carpet, Vinyl, Wood
Fireplaces Type Gas, Living Room
Fireplace true
Appliance Bar Fridge, Dishwasher, Disposal
Exterior
Exterior Feature Lawn Maintenance
Garage Spaces 2.0
Community Features Outdoor Pool, Sidewalks, Street Lights
Utilities Available Cable Available, Gas
Waterfront Description None
Roof Type Shingle
Garage true
Building
Foundation Slab
Builder Name Centex (Pulte)
Sewer Public Sewer
Water City
Architectural Style Transitional
Level or Stories Two
Structure Type Stone,Vinyl
New Construction false
Construction Status Completed
Schools
Elementary Schools Polo Ridge
Middle Schools Rea Farms Steam Academy
High Schools Ardrey Kell
Others
HOA Name CAMS
Senior Community false
Restrictions Architectural Review
Acceptable Financing Cash, Conventional, FHA, VA Loan
Horse Property None
Listing Terms Cash, Conventional, FHA, VA Loan
Special Listing Condition None
Read Less
Want to know what your home might be worth? Contact us for a FREE valuation!

Our team is ready to help you sell your home for the highest possible price ASAP
© 2024 Listings courtesy of Canopy MLS as distributed by MLS GRID. All Rights Reserved.
Bought with Hugh Hieu Nguyen • Southern Homes of the Carolinas, Inc






