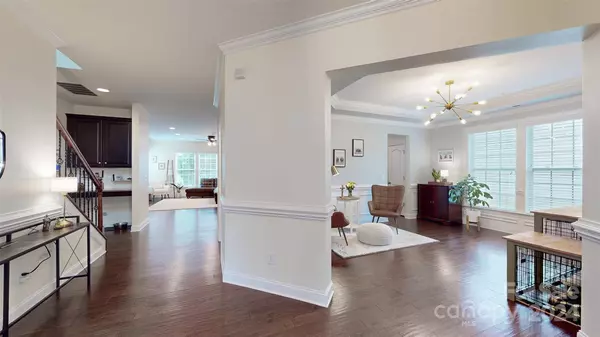$870,300
$830,000
4.9%For more information regarding the value of a property, please contact us for a free consultation.
8607 Cotton Press RD Charlotte, NC 28277
6 Beds
4 Baths
3,530 SqFt
Key Details
Sold Price $870,300
Property Type Single Family Home
Sub Type Single Family Residence
Listing Status Sold
Purchase Type For Sale
Square Footage 3,530 sqft
Price per Sqft $246
Subdivision Ardrey Woods
MLS Listing ID 4140790
Sold Date 06/27/24
Style Transitional
Bedrooms 6
Full Baths 3
Half Baths 1
HOA Fees $70/qua
HOA Y/N 1
Abv Grd Liv Area 3,530
Year Built 2011
Lot Size 6,534 Sqft
Acres 0.15
Lot Dimensions 61 X 111 X 60 X 111
Property Description
Discover luxury living in the highly sought-after Ardrey Woods community! This stunning five-bedroom residence boasts a sprawling bonus room/6th bedroom and a fenced yard that opens onto tranquil woods, offering unparalleled privacy and breathtaking views. Enjoy the convenience of excellent schools, just minutes away from shops and restaurants. The spacious kitchen with an island flows seamlessly into the great room, perfect for entertaining or cozy family gatherings. A guest bedroom with an en suite bath on the main floor ensures comfort for visitors. Embrace an active lifestyle with community amenities including a pool, playground, and walking trails. Experience the perfect blend of elegance, convenience, and natural beauty in this remarkable home!
Location
State NC
County Mecklenburg
Zoning R3
Rooms
Main Level Bedrooms 1
Interior
Interior Features Cable Prewire, Drop Zone, Garden Tub, Kitchen Island, Open Floorplan, Pantry, Walk-In Closet(s)
Heating Floor Furnace, Natural Gas
Cooling Central Air
Flooring Carpet, Tile, Hardwood
Fireplaces Type Great Room
Fireplace true
Appliance Dishwasher, Gas Range, Microwave
Exterior
Garage Spaces 2.0
Fence Back Yard
Community Features Cabana, Outdoor Pool, Playground, Recreation Area, Sidewalks, Street Lights, Walking Trails
Utilities Available Cable Available, Gas, Underground Power Lines, Underground Utilities
Roof Type Shingle
Garage true
Building
Lot Description Wooded
Foundation Slab
Sewer Public Sewer
Water City
Architectural Style Transitional
Level or Stories Two
Structure Type Stone,Vinyl
New Construction false
Schools
Elementary Schools Elon Park
Middle Schools Community House
High Schools Ardrey Kell
Others
HOA Name CSI Community Management
Senior Community false
Restrictions Architectural Review,Subdivision,Other - See Remarks
Acceptable Financing Cash, Conventional, FHA, VA Loan
Listing Terms Cash, Conventional, FHA, VA Loan
Special Listing Condition None
Read Less
Want to know what your home might be worth? Contact us for a FREE valuation!

Our team is ready to help you sell your home for the highest possible price ASAP
© 2024 Listings courtesy of Canopy MLS as distributed by MLS GRID. All Rights Reserved.
Bought with Lara Hill • David Upchurch Real Estate






