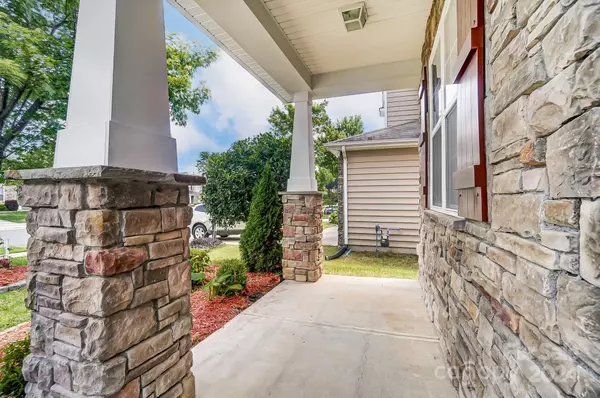$682,900
$674,900
1.2%For more information regarding the value of a property, please contact us for a free consultation.
6514 Del Rio RD Charlotte, NC 28277
5 Beds
3 Baths
2,761 SqFt
Key Details
Sold Price $682,900
Property Type Single Family Home
Sub Type Single Family Residence
Listing Status Sold
Purchase Type For Sale
Square Footage 2,761 sqft
Price per Sqft $247
Subdivision Stone Creek Ranch
MLS Listing ID 4142761
Sold Date 06/27/24
Bedrooms 5
Full Baths 2
Half Baths 1
Construction Status Completed
HOA Fees $83/qua
HOA Y/N 1
Abv Grd Liv Area 2,761
Year Built 2007
Lot Size 6,534 Sqft
Acres 0.15
Property Description
Welcome to your dream home in Ballantyne! This beautifully maintained home, freshly painted to perfection, boasts hardwood floors throughout the house. The elegant tiled kitchen, w/ granite counter tops, center island and a charming breakfast nook, invites the aroma of morning coffee and laughter.
On the main floor, discover an upgraded half bath, a family room with a cozy fireplace, and a formal dining room w/tray ceiling perfect for memorable gatherings. The living room doubles as a study. The owner's suite is complete with hardwood floors, garden tub, shower and large closets. The four other spacious bedrooms offer restful retreats, with one versatile enough to become a media room/game room. The large laundry room provides ample storage.
Outside, a well-maintained yard awaits, with a patio ideal for playful afternoons and serene evenings.
Nestled in a desirable neighborhood, close to schools, parks, shopping, and dining, this home marries elegance with functionality.
Location
State NC
County Mecklenburg
Zoning MX1INNOV
Interior
Interior Features Attic Stairs Pulldown, Cable Prewire, Kitchen Island, Open Floorplan, Pantry, Walk-In Closet(s)
Heating Central
Cooling Central Air
Flooring Tile, Wood
Fireplaces Type Family Room
Fireplace true
Appliance Dishwasher, Disposal, Double Oven, Dryer, Electric Cooktop, Electric Oven, Electric Range, Electric Water Heater, Microwave, Refrigerator, Wall Oven, Washer/Dryer
Exterior
Garage Spaces 2.0
Fence Back Yard
Community Features Clubhouse, Outdoor Pool, Playground
Utilities Available Cable Available, Cable Connected, Electricity Connected
Roof Type Shingle
Garage true
Building
Lot Description Wooded
Foundation Slab
Sewer Public Sewer
Water City
Level or Stories Two
Structure Type Brick Partial,Stone Veneer,Vinyl
New Construction false
Construction Status Completed
Schools
Elementary Schools Polo Ridge
Middle Schools J.M. Robinson
High Schools Ardrey Kell
Others
HOA Name Kuester Management Group
Senior Community false
Acceptable Financing Cash, Conventional, VA Loan
Listing Terms Cash, Conventional, VA Loan
Special Listing Condition None
Read Less
Want to know what your home might be worth? Contact us for a FREE valuation!

Our team is ready to help you sell your home for the highest possible price ASAP
© 2024 Listings courtesy of Canopy MLS as distributed by MLS GRID. All Rights Reserved.
Bought with Suraj Battu • Tech Realty LLC






