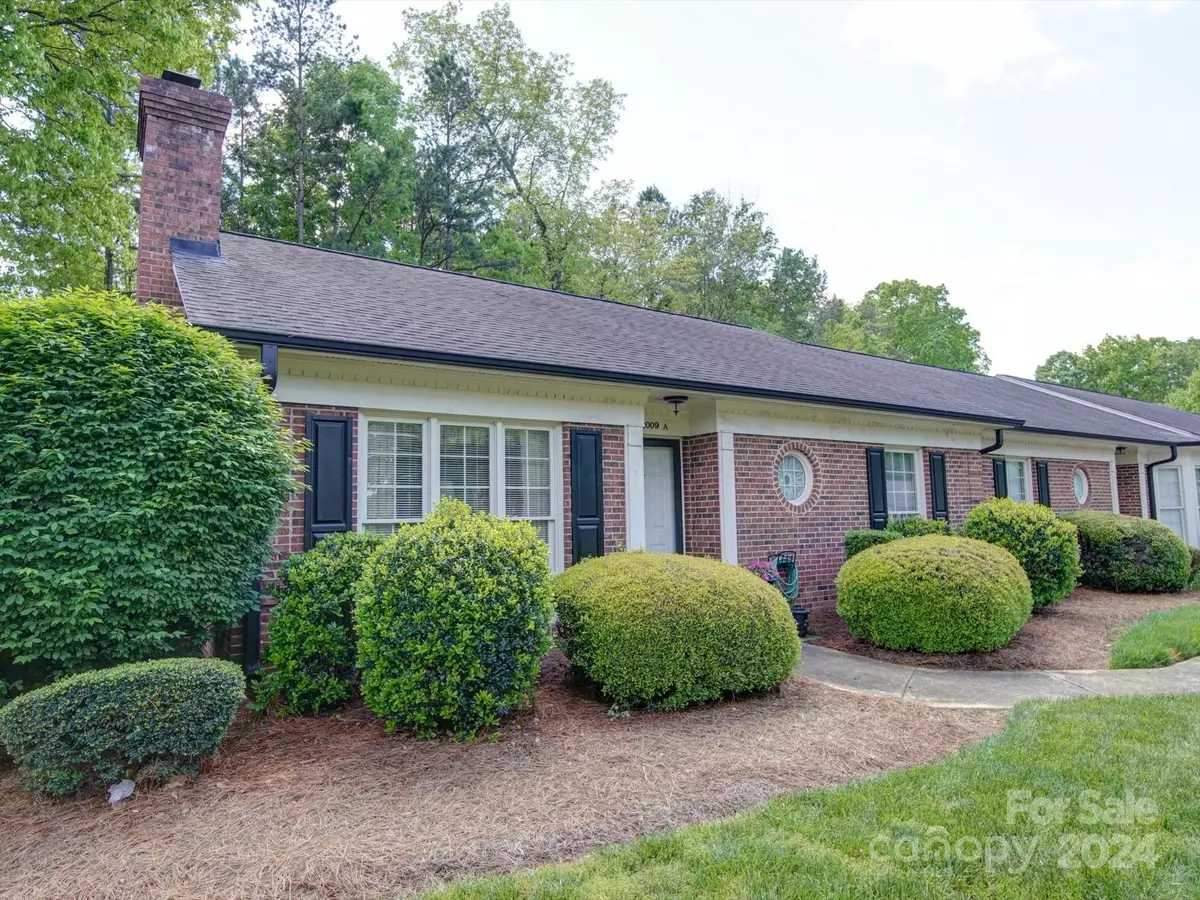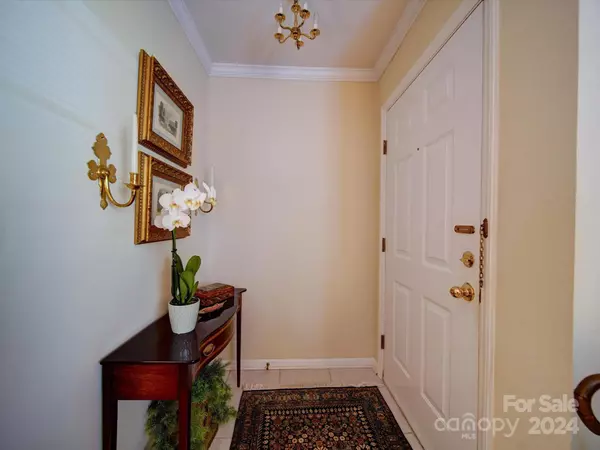$226,000
$239,000
5.4%For more information regarding the value of a property, please contact us for a free consultation.
2009 Union RD #A Gastonia, NC 28054
2 Beds
2 Baths
1,095 SqFt
Key Details
Sold Price $226,000
Property Type Condo
Sub Type Condominium
Listing Status Sold
Purchase Type For Sale
Square Footage 1,095 sqft
Price per Sqft $206
Subdivision Whitener Place
MLS Listing ID 4132092
Sold Date 07/12/24
Style Traditional
Bedrooms 2
Full Baths 1
Half Baths 1
Construction Status Completed
HOA Fees $175/mo
HOA Y/N 1
Abv Grd Liv Area 1,095
Year Built 1989
Lot Size 1,306 Sqft
Acres 0.03
Property Description
Discover the comfort and convenience of single story living in this brick condominium at Whitener Place. Beautiful masonry fireplace with gas logs in living room. Handsome kitchen with granite and stainless steel Kitchen Aid appliances. Extra storage in pantry closet. Spacious bedrooms with double closets. Nice patio space for outdoor living. Small utility closet off patio houses water heater. Floored area in attic. Two parking places near front entry with additional visitor spaces nearby. Convenient to grocery shopping, dining options, and near by greenway access and Martha's River Park amenities. Listing agent is part owner and licensed NC real estate broker.
Location
State NC
County Gaston
Zoning R1
Rooms
Main Level Bedrooms 2
Interior
Interior Features Attic Stairs Pulldown, Pantry
Heating Central, Forced Air, Natural Gas
Cooling Central Air
Flooring Carpet, Tile, Vinyl
Fireplaces Type Gas Log, Living Room
Fireplace true
Appliance Dishwasher, Disposal, Electric Range, Gas Water Heater, Microwave, Plumbed For Ice Maker
Exterior
Exterior Feature Lawn Maintenance
Utilities Available Cable Connected, Electricity Connected, Gas
Roof Type Shingle
Garage false
Building
Lot Description End Unit, Level
Foundation Slab
Sewer Public Sewer
Water City
Architectural Style Traditional
Level or Stories One
Structure Type Brick Full
New Construction false
Construction Status Completed
Schools
Elementary Schools Lingerfeldt
Middle Schools Yorkchester
High Schools Hunter Huss
Others
Senior Community false
Acceptable Financing Cash, Conventional
Listing Terms Cash, Conventional
Special Listing Condition Estate
Read Less
Want to know what your home might be worth? Contact us for a FREE valuation!

Our team is ready to help you sell your home for the highest possible price ASAP
© 2024 Listings courtesy of Canopy MLS as distributed by MLS GRID. All Rights Reserved.
Bought with John R Bolin • Allen Tate Gastonia






