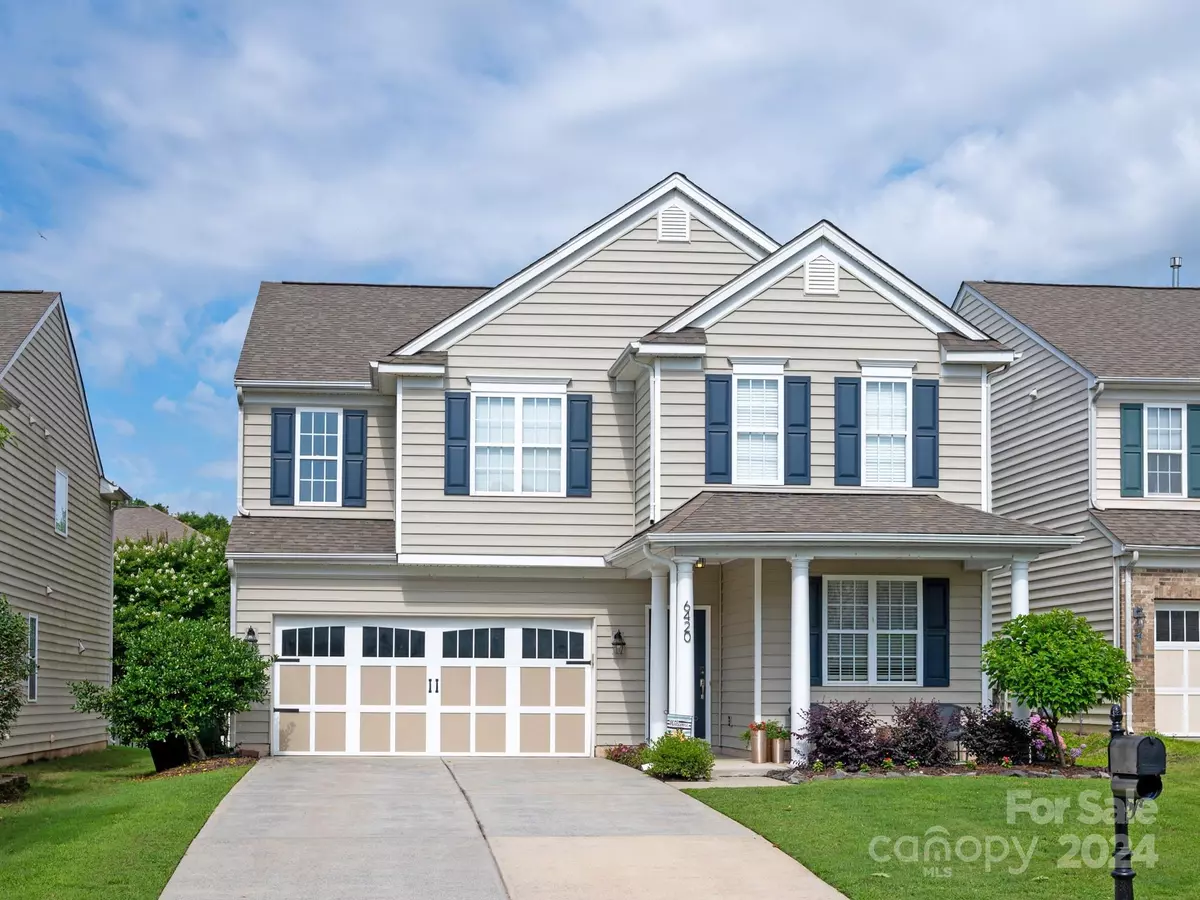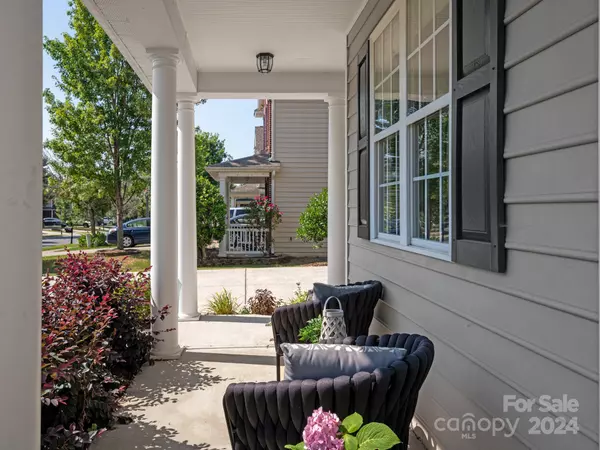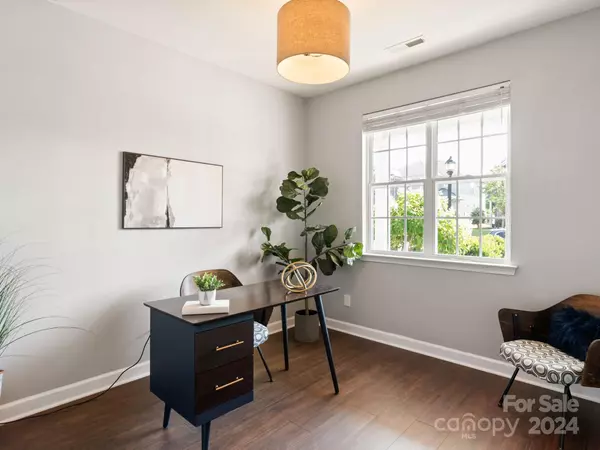$692,750
$695,750
0.4%For more information regarding the value of a property, please contact us for a free consultation.
6420 Manitoba LN Charlotte, NC 28277
5 Beds
3 Baths
2,761 SqFt
Key Details
Sold Price $692,750
Property Type Single Family Home
Sub Type Single Family Residence
Listing Status Sold
Purchase Type For Sale
Square Footage 2,761 sqft
Price per Sqft $250
Subdivision Stone Creek Ranch
MLS Listing ID 4154740
Sold Date 07/16/24
Bedrooms 5
Full Baths 2
Half Baths 1
HOA Fees $83/qua
HOA Y/N 1
Abv Grd Liv Area 2,761
Year Built 2005
Lot Size 6,098 Sqft
Acres 0.14
Property Description
Welcome to 6420 Manitoba Lane, a modern & updated home nestled in Stone Creek Ranch. This spacious home boasts 5 bedrooms, 2.5 bathrooms, and a comfortable 2761 sq feet of living space.
Step inside to discover a beautifully updated white kitchen, w/ large natural stone marble island. All appliances were replaced in 2019 w/ kitchen remodel. The home features new carpet (2024) and LVP on main (2019). Family room has a gas fireplace and built ins w/ tons of storage!
Second floor has 4 bedrooms & a Large Bonus Room/ 5th bedroom, all freshly painted & new carpet (2024).
Outside, Enjoy leisure time on the screened porch, ideal for sipping morning coffee or unwinding in the evenings. The private fenced yard is perfect for hosting gatherings or safe haven for your pets.
Seller has replaced roof in 2020; Furnace in 2023; AC in 2016 (approx); Hot water tank - 2021; Lighting updates in 2017 & 2019; Fresh paint - 2024. Perfect location; close to I-485, Waverly, Rea Farms, Blakeney & more!
Location
State NC
County Mecklenburg
Zoning MX1INNOV
Interior
Heating Central, Forced Air
Cooling Ceiling Fan(s), Central Air
Fireplaces Type Family Room
Fireplace true
Appliance Dishwasher, Disposal, Electric Range, Microwave
Exterior
Garage Spaces 2.0
Fence Fenced, Full
Community Features Clubhouse, Outdoor Pool, Playground, Sidewalks, Street Lights
Roof Type Shingle
Garage true
Building
Foundation Slab
Sewer Public Sewer
Water City
Level or Stories Two
Structure Type Vinyl
New Construction false
Schools
Elementary Schools Polo Ridge
Middle Schools J.M. Robinson
High Schools Ballantyne Ridge
Others
HOA Name Kuester
Senior Community false
Special Listing Condition None
Read Less
Want to know what your home might be worth? Contact us for a FREE valuation!

Our team is ready to help you sell your home for the highest possible price ASAP
© 2024 Listings courtesy of Canopy MLS as distributed by MLS GRID. All Rights Reserved.
Bought with Satish Gutta • GUTTA LLC






