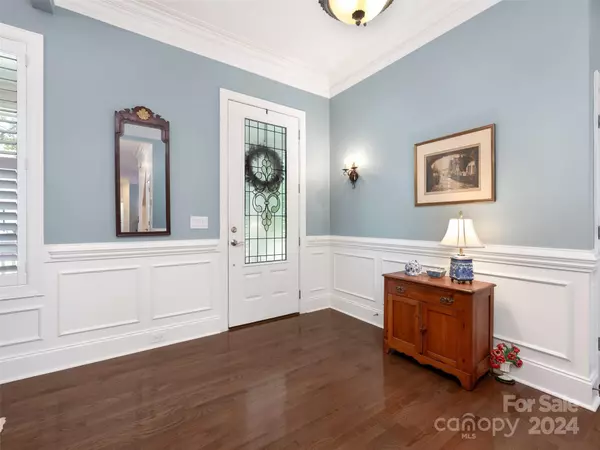$930,000
$930,000
For more information regarding the value of a property, please contact us for a free consultation.
18007 Meadow Bottom RD Charlotte, NC 28277
4 Beds
3 Baths
3,587 SqFt
Key Details
Sold Price $930,000
Property Type Single Family Home
Sub Type Single Family Residence
Listing Status Sold
Purchase Type For Sale
Square Footage 3,587 sqft
Price per Sqft $259
Subdivision Ardrey
MLS Listing ID 4148529
Sold Date 07/31/24
Style Charleston
Bedrooms 4
Full Baths 3
Construction Status Completed
HOA Fees $155/mo
HOA Y/N 1
Abv Grd Liv Area 3,587
Year Built 2005
Lot Size 9,191 Sqft
Acres 0.211
Lot Dimensions 58 x 138 x73 x 138
Property Description
Welcome to Ardrey! Charming Charleston Style Community with Beautiful Tree Lined Streets, Parks, Sidewalks and Wonderful Amenities -Conveniently Located to Excellent Shopping, Restaurants and Top Rated Public and Private Schools - Expect to be Impressed! Meticulously Maintained with Covered Wrap-Around Front Porch located on Wide Interior Lot, Primary and Two Additional Bedrooms on Main Level with Bedroom/Full Bath and Bonus Upstairs. Gourmet Kitchen with Abundance of Cabinetry, Desk, Center Island w/Breakfast Bar & Gas Cooktop - Open to Breakfast Room, Great Room and Sunroom. 10 Foot Ceilings on Main Level w/9 Foot Ceilings Upstairs, Lovely Molding Detail, Plantation Shutters, Hardwood Floors, Neutral Colors and More. Attached Rear Entry Garage w/Built-in Cabinets and Large Storage Room. Don't Miss This Special Home!
Location
State NC
County Mecklenburg
Zoning R3
Rooms
Main Level Bedrooms 3
Interior
Interior Features Attic Walk In, Cable Prewire, Garden Tub, Kitchen Island, Open Floorplan, Pantry, Walk-In Closet(s)
Heating Heat Pump, Natural Gas, Zoned
Cooling Central Air, Heat Pump
Flooring Carpet, Tile, Wood
Fireplaces Type Gas Log, Great Room
Fireplace true
Appliance Dishwasher, Disposal, Gas Cooktop, Gas Water Heater, Microwave, Plumbed For Ice Maker, Self Cleaning Oven, Wall Oven
Exterior
Exterior Feature Lawn Maintenance
Garage Spaces 2.0
Community Features Clubhouse, Dog Park, Fitness Center, Outdoor Pool, Playground, Sidewalks, Street Lights, Other
Roof Type Shingle
Garage true
Building
Lot Description Wooded
Foundation Crawl Space
Builder Name Cunnane
Sewer Public Sewer
Water City
Architectural Style Charleston
Level or Stories Two
Structure Type Fiber Cement
New Construction false
Construction Status Completed
Schools
Elementary Schools Knights View
Middle Schools Community House
High Schools Ardrey Kell
Others
HOA Name Cusick
Senior Community false
Restrictions Architectural Review
Acceptable Financing Cash, Conventional
Listing Terms Cash, Conventional
Special Listing Condition None
Read Less
Want to know what your home might be worth? Contact us for a FREE valuation!

Our team is ready to help you sell your home for the highest possible price ASAP
© 2024 Listings courtesy of Canopy MLS as distributed by MLS GRID. All Rights Reserved.
Bought with Cindi Hastings • Cottingham Chalk






