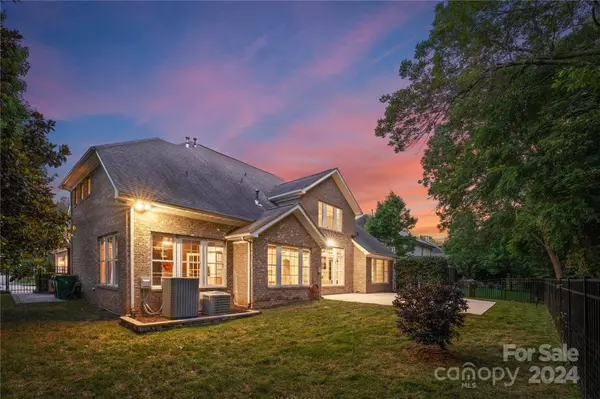$1,200,000
$1,150,000
4.3%For more information regarding the value of a property, please contact us for a free consultation.
11242 Wheat Ridge RD Charlotte, NC 28277
5 Beds
5 Baths
4,505 SqFt
Key Details
Sold Price $1,200,000
Property Type Single Family Home
Sub Type Single Family Residence
Listing Status Sold
Purchase Type For Sale
Square Footage 4,505 sqft
Price per Sqft $266
Subdivision Stone Creek Ranch
MLS Listing ID 4145188
Sold Date 08/01/24
Style Traditional
Bedrooms 5
Full Baths 4
Half Baths 1
HOA Fees $83/qua
HOA Y/N 1
Abv Grd Liv Area 4,505
Year Built 2007
Lot Size 0.260 Acres
Acres 0.26
Property Description
Welcome to this stunning property nestled in the highly sought after Stone Creek Ranch! This spacious home boasts the largest floor plan in the community! Main level offers an expansive study, generous dining area & oversized windows creating tons of natural light! Main level primary suite features ensuite with dual vanities, walk-in closet, garden tub & walk-in shower! You'll be amazed by the tastefully updated gourmet kitchen, spacious laundry with new farm sink & freshly painted throughout. New designer light fixtures add a touch of elegance. New split heating/cooling system added to 3 car attached garage perfect for a home gym! Relax in the sunroom or on the upper level covered balcony! Enjoy the serene wooded, fully fenced in backyard, surrounded by nature's tranquility. Stone Creek Ranch offers tons of walking trails, clubhouse, community pool & an abundance of green space! Minutes from tons of shops & restaurants including Waverly & Blakeney shopping center! Welcome Home!
Location
State NC
County Mecklenburg
Zoning MX1INNOV
Rooms
Main Level Bedrooms 1
Interior
Heating Forced Air, Natural Gas, Zoned
Cooling Ceiling Fan(s), Central Air, Zoned
Fireplace true
Appliance Dishwasher, Disposal, Double Oven, Gas Cooktop, Gas Water Heater, Microwave, Plumbed For Ice Maker
Exterior
Exterior Feature Gas Grill
Garage Spaces 3.0
Fence Fenced
Community Features Clubhouse, Outdoor Pool, Playground, Sidewalks, Street Lights
Roof Type Shingle
Garage true
Building
Lot Description Private
Foundation Slab
Sewer Public Sewer
Water City
Architectural Style Traditional
Level or Stories Two
Structure Type Brick Partial,Hard Stucco,Stone
New Construction false
Schools
Elementary Schools Polo Ridge
Middle Schools J.M. Robinson
High Schools Ballantyne Ridge
Others
HOA Name Kuester Managemet
Senior Community false
Acceptable Financing Cash, Conventional
Listing Terms Cash, Conventional
Special Listing Condition None
Read Less
Want to know what your home might be worth? Contact us for a FREE valuation!

Our team is ready to help you sell your home for the highest possible price ASAP
© 2024 Listings courtesy of Canopy MLS as distributed by MLS GRID. All Rights Reserved.
Bought with Brian Bergeron • Allen Tate Providence @485






