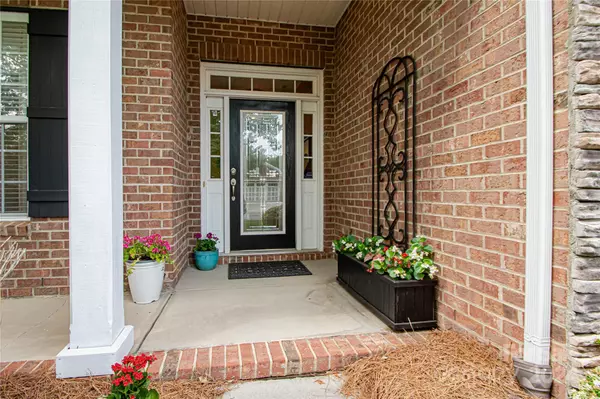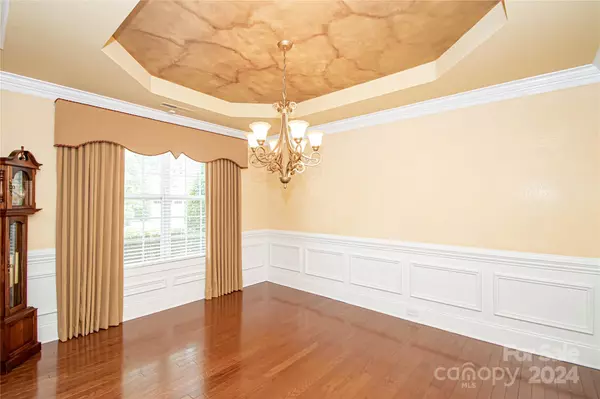$675,000
$599,900
12.5%For more information regarding the value of a property, please contact us for a free consultation.
7318 Firespike RD Charlotte, NC 28277
3 Beds
2 Baths
2,204 SqFt
Key Details
Sold Price $675,000
Property Type Single Family Home
Sub Type Single Family Residence
Listing Status Sold
Purchase Type For Sale
Square Footage 2,204 sqft
Price per Sqft $306
Subdivision Stone Creek Ranch
MLS Listing ID 4156676
Sold Date 08/19/24
Style Ranch
Bedrooms 3
Full Baths 2
HOA Fees $189/qua
HOA Y/N 1
Abv Grd Liv Area 2,204
Year Built 2008
Lot Size 8,015 Sqft
Acres 0.184
Lot Dimensions 64x130x59x130
Property Description
Beautiful full brick ranch located in desirable Stone Creek Ranch community of South Charlotte. Large, private, flat backyard with 3 season enclosed back porch and LAKE VIEWS. Open floor plan with 3 bed, 2 baths. Spacious gourmet kitchen w/ large island, granite countertops, tile backsplash, all S/S appliances and recess lighting. Very large walk-in-pantry! Primary bath has double sink w/ granite countertop, large frameless shower, jacuzzi tub, and large primary closet. Living room has vaulted ceiling, 2 large skylights and gas fireplace. HVAC 2023, refrigerator 2020, Microwave 2021, Washer and dryer included 2018, 2 new toilets 2022. Irrigation system front and back w/ 4 zones. Lawn care included in HOA. Great community amenities: 2 club houses, 2 outdoor pools, playgrounds, pond, walking trails. Top rated schools! 5 -7 minutes to Stone Crest, Blakeney, Waverly and Life Time. Close to many great restaurants, grocery stores and entertainment. Move in ready! Must see!
Location
State NC
County Mecklenburg
Zoning R3
Rooms
Main Level Bedrooms 3
Interior
Interior Features Attic Stairs Pulldown, Breakfast Bar, Cable Prewire, Entrance Foyer, Kitchen Island, Open Floorplan, Pantry, Walk-In Closet(s), Walk-In Pantry
Heating Central
Cooling Ceiling Fan(s), Central Air, Gas
Flooring Carpet, Tile, Wood
Fireplaces Type Living Room
Fireplace true
Appliance Convection Oven, Dishwasher, Disposal, Dryer, Electric Cooktop, Electric Oven, Electric Range, Gas Water Heater, Microwave, Plumbed For Ice Maker, Refrigerator, Self Cleaning Oven, Washer/Dryer
Exterior
Exterior Feature In-Ground Irrigation, Lawn Maintenance
Garage Spaces 2.0
Community Features Clubhouse, Outdoor Pool, Playground, Pond, Sidewalks, Street Lights, Walking Trails
Utilities Available Cable Available, Cable Connected, Electricity Connected, Fiber Optics, Gas, Underground Power Lines, Underground Utilities, Wired Internet Available
View Water, Year Round
Roof Type Shingle
Garage true
Building
Foundation Slab
Sewer Public Sewer
Water City
Architectural Style Ranch
Level or Stories One
Structure Type Brick Partial,Stone
New Construction false
Schools
Elementary Schools Polo Ridge
Middle Schools J.M. Robinson
High Schools Ballantyne Ridge
Others
HOA Name Kuester Management
Senior Community false
Restrictions Architectural Review,Subdivision
Acceptable Financing Cash, Conventional
Listing Terms Cash, Conventional
Special Listing Condition None
Read Less
Want to know what your home might be worth? Contact us for a FREE valuation!

Our team is ready to help you sell your home for the highest possible price ASAP
© 2024 Listings courtesy of Canopy MLS as distributed by MLS GRID. All Rights Reserved.
Bought with Gerda Gregerson • EXP Realty LLC Ballantyne






