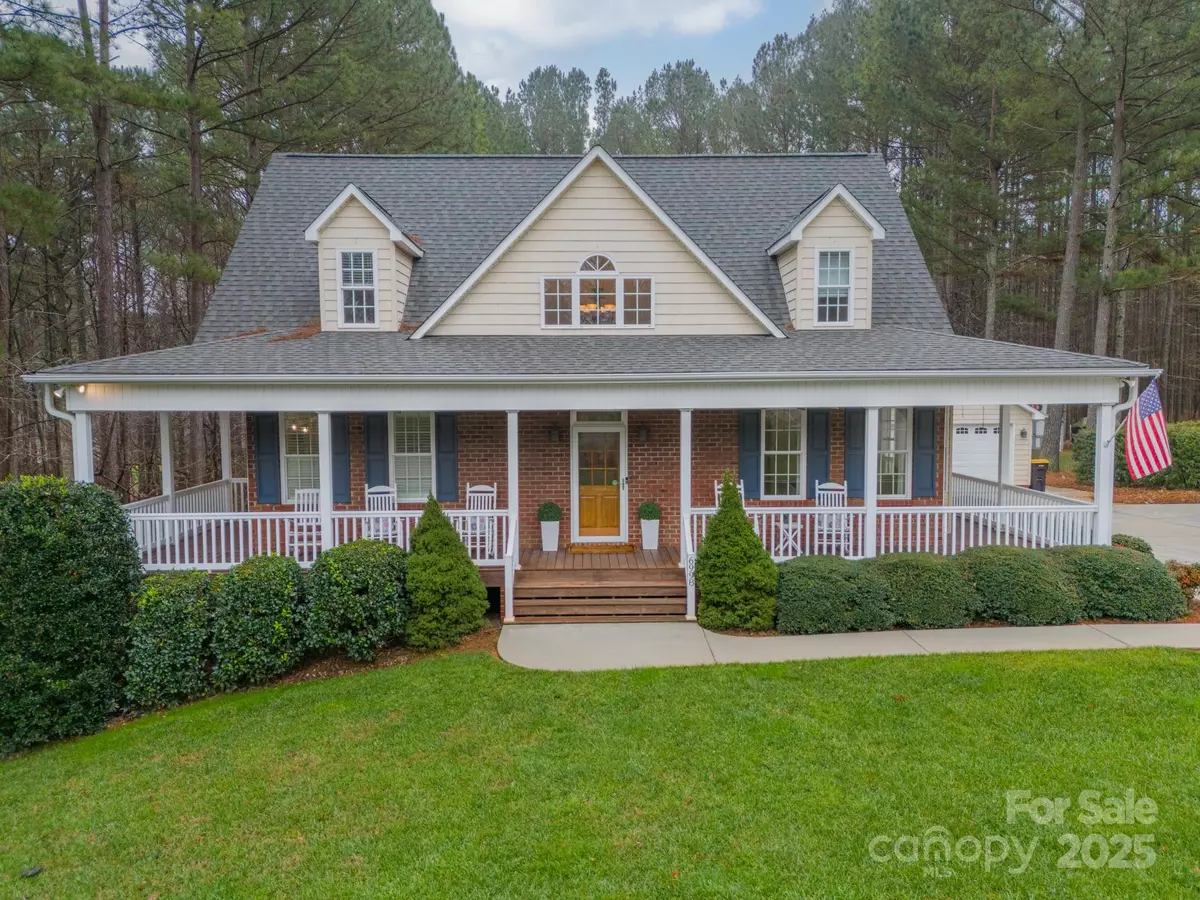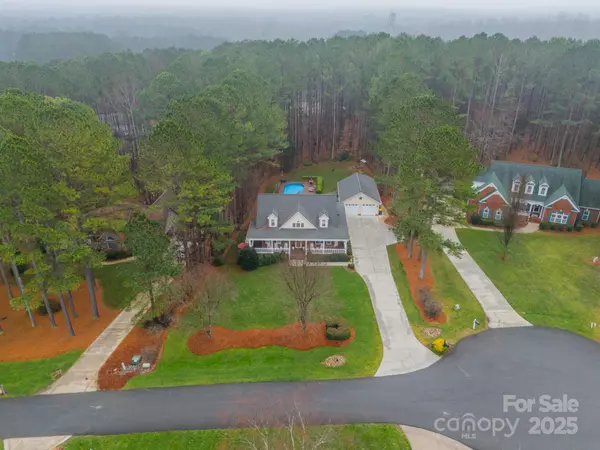$685,000
$650,000
5.4%For more information regarding the value of a property, please contact us for a free consultation.
6998 Ridgeway RD Stanley, NC 28164
4 Beds
4 Baths
3,807 SqFt
Key Details
Sold Price $685,000
Property Type Single Family Home
Sub Type Single Family Residence
Listing Status Sold
Purchase Type For Sale
Square Footage 3,807 sqft
Price per Sqft $179
Subdivision Forest Ridge
MLS Listing ID 4205224
Sold Date 01/29/25
Bedrooms 4
Full Baths 3
Half Baths 1
Abv Grd Liv Area 2,492
Year Built 2007
Lot Size 0.860 Acres
Acres 0.86
Property Sub-Type Single Family Residence
Property Description
MULTIPLE OFFERS RECEIVED.
This absolutely immaculate home in Forest Ridge is staged and ready to inspire you. Forest Ridge is a non-HOA community convenient to Charlotte, Denver and Huntersville. Opportunities in this community are few and far between. Everything in this home has been carefully thought out, from the bathroom remodels to the brand new fixtures to the plantation shutters. With an owner's suite on the main level, a remodeled kitchen with soft close cabinets and quartz countertops, this is the home you've been waiting for. The finished sunroom has a mini-split and tinted windows. The living room, with a large stone fireplace, is a cozy place to entertain guests. Outside, appreciate the salt-water pool and the oversized garage. In the basement, don't miss the second living quarters with a full kitchen, full bathroom, and three extra rooms to boot. This home has been carefully and regularly maintained. There are simply too many features to name here.
Location
State NC
County Lincoln
Zoning R-T
Rooms
Basement Apartment, Exterior Entry, Finished, Full, Interior Entry, Storage Space, Walk-Out Access
Guest Accommodations Exterior Connected,Room w/ Private Bath,Separate Entrance,Separate Kitchen Facilities,Separate Living Quarters
Main Level Bedrooms 1
Interior
Heating Electric
Cooling Heat Pump
Flooring Carpet, Wood
Fireplace true
Appliance Refrigerator
Laundry In Basement, Mud Room, Main Level, Multiple Locations
Exterior
Exterior Feature Fire Pit, Hot Tub
Garage Spaces 4.0
Fence Back Yard, Fenced
Roof Type Shingle
Street Surface Concrete,Paved
Garage true
Building
Lot Description Level, Private, Wooded
Foundation Basement
Sewer Septic Installed
Water Well
Level or Stories Two
Structure Type Brick Partial,Vinyl
New Construction false
Schools
Elementary Schools Catawba Springs
Middle Schools East Lincoln
High Schools East Lincoln
Others
Senior Community false
Restrictions Short Term Rental Allowed,Other - See Remarks
Special Listing Condition None
Read Less
Want to know what your home might be worth? Contact us for a FREE valuation!

Our team is ready to help you sell your home for the highest possible price ASAP
© 2025 Listings courtesy of Canopy MLS as distributed by MLS GRID. All Rights Reserved.
Bought with Kelly Giovanelli • EXP Realty LLC Mooresville





