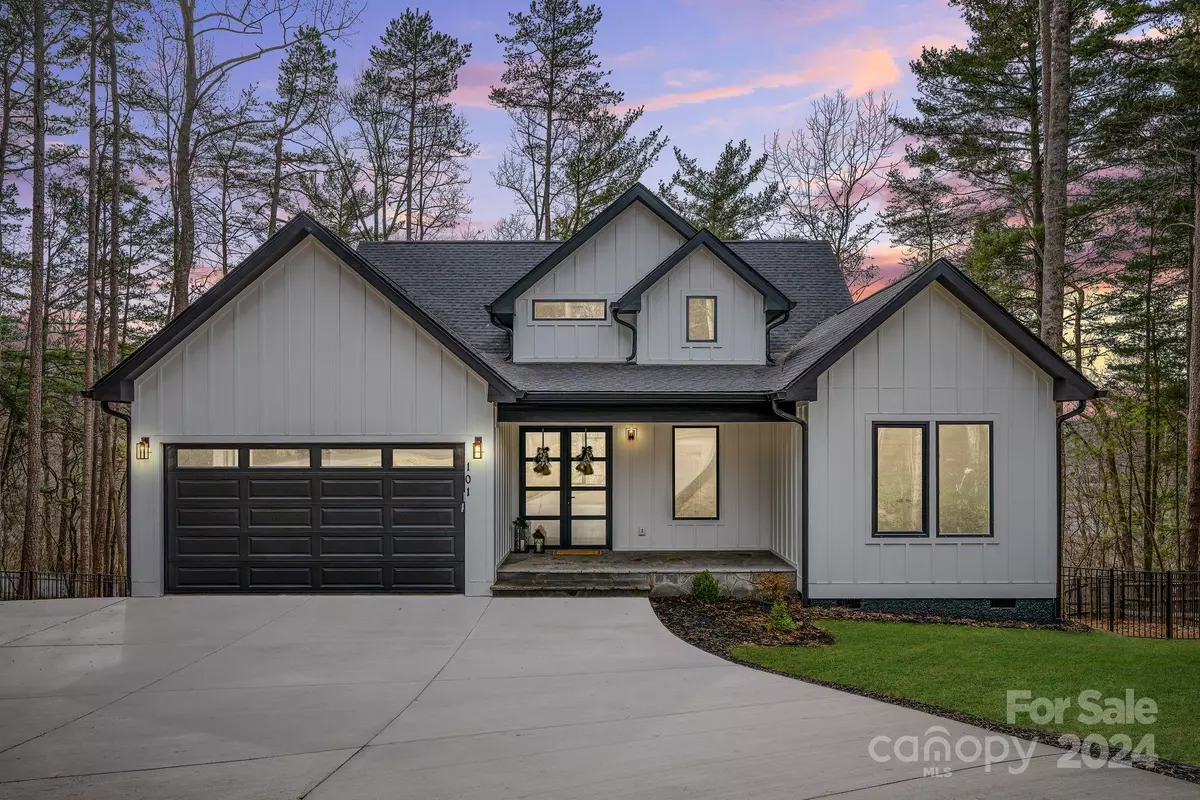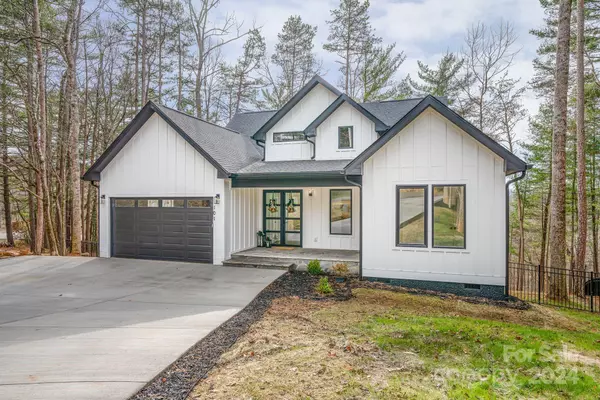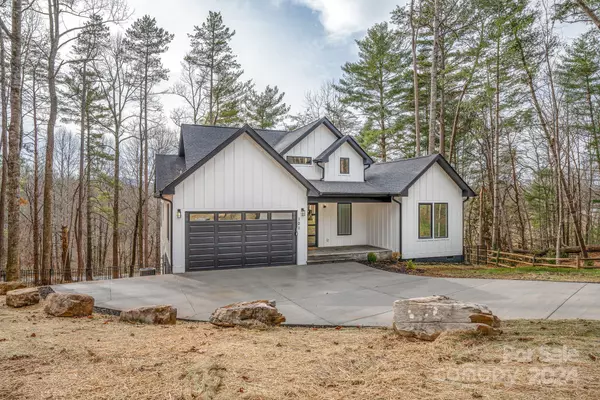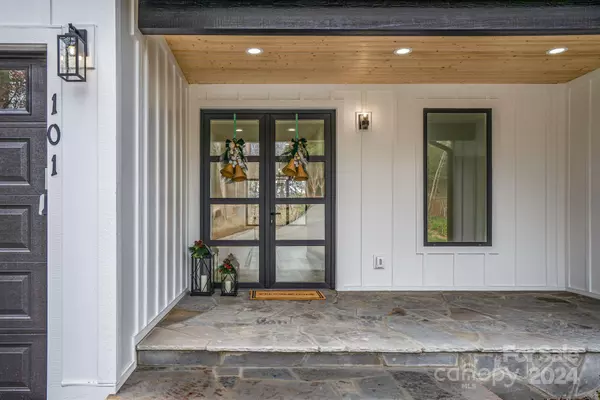$640,000
$649,000
1.4%For more information regarding the value of a property, please contact us for a free consultation.
101 Laura TRCE Hendersonville, NC 28792
3 Beds
2 Baths
1,987 SqFt
Key Details
Sold Price $640,000
Property Type Single Family Home
Sub Type Single Family Residence
Listing Status Sold
Purchase Type For Sale
Square Footage 1,987 sqft
Price per Sqft $322
Subdivision Falling Waters Estates
MLS Listing ID 4206822
Sold Date 01/30/25
Style Farmhouse
Bedrooms 3
Full Baths 2
Construction Status Completed
Abv Grd Liv Area 1,987
Year Built 2024
Lot Size 0.590 Acres
Acres 0.59
Property Sub-Type Single Family Residence
Property Description
Stunning Modern Farmhouse - 3 Bed, 2 Bath One-Level Home Near Downtown Hendersonville.
This beautiful modern farmhouse is just 5 miles from downtown Hendersonville and 7 miles from Asheville Regional Airport. The open-concept floor plan features high ceilings and an abundance of natural light, creating a spacious and inviting atmosphere. The kitchen boasts a walk-in pantry, ideal for storage and organization. The electric fireplace adds warmth and charm to the living area. The primary bathroom is a true retreat with floor-to-ceiling tile, elevating the luxurious feel of the space. Enjoy the fully fenced-in backyard, perfect for pets, kids, or relaxing outdoors. With 3 bedrooms and 2 bathrooms, this home offers comfortable living on one level. Situated in a prime location, this home offers the ideal balance of convenience, privacy, and modern living. Come experience the perfect blend of style and function—schedule your showing today!
Location
State NC
County Henderson
Zoning R2
Rooms
Main Level Bedrooms 3
Interior
Heating Heat Pump
Cooling Ceiling Fan(s), Heat Pump
Flooring Tile, Vinyl
Fireplaces Type Electric, Living Room
Fireplace true
Appliance Bar Fridge, Dishwasher, Electric Oven, Electric Range, Electric Water Heater, Exhaust Hood, Microwave, Refrigerator
Laundry Laundry Room
Exterior
Garage Spaces 2.0
Fence Back Yard, Fenced
Roof Type Shingle
Street Surface Concrete
Garage true
Building
Foundation Crawl Space
Sewer Septic Installed
Water Well
Architectural Style Farmhouse
Level or Stories One
Structure Type Hardboard Siding
New Construction true
Construction Status Completed
Schools
Elementary Schools Unspecified
Middle Schools Unspecified
High Schools Unspecified
Others
Senior Community false
Acceptable Financing Cash, Conventional
Listing Terms Cash, Conventional
Special Listing Condition None
Read Less
Want to know what your home might be worth? Contact us for a FREE valuation!

Our team is ready to help you sell your home for the highest possible price ASAP
© 2025 Listings courtesy of Canopy MLS as distributed by MLS GRID. All Rights Reserved.
Bought with Austin Costello • Eclat Realty + Co





