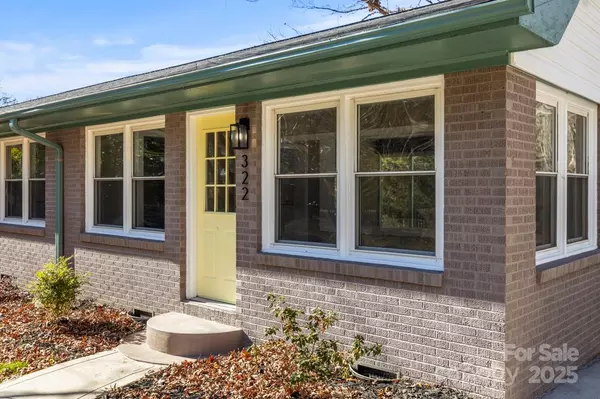$332,000
$335,000
0.9%For more information regarding the value of a property, please contact us for a free consultation.
322 Timber RD Iron Station, NC 28080
3 Beds
1 Bath
1,637 SqFt
Key Details
Sold Price $332,000
Property Type Single Family Home
Sub Type Single Family Residence
Listing Status Sold
Purchase Type For Sale
Square Footage 1,637 sqft
Price per Sqft $202
MLS Listing ID 4213772
Sold Date 02/13/25
Style Ranch
Bedrooms 3
Full Baths 1
Abv Grd Liv Area 1,637
Year Built 1964
Lot Size 2.000 Acres
Acres 2.0
Property Sub-Type Single Family Residence
Property Description
Welcome to your dream home in Iron station! Nestled on approx. 2 acres of serene land, this beautifully updated ranch offers the perfect blend of modern comfort and cozy charm. Step onto the inviting front den, where you can enjoy your morning coffee or unwind with a good book in peaceful solitude. Inside, you'll find an open floor plan that seamlessly connects the living room and dining area. The newly renovated kitchen is a showstopper, featuring sleek, modern cabinetry, quartz countertops, and a stylish tile backsplash. Durable, maintenance-free LVP flooring flows throughout the home, ensuring both beauty and practicality. With 3 spacious bedrooms and a centrally located full bath, this home is designed for both functionality and comfort. Unfinished basement—accessible from both inside and outside—offers endless possibilities. Transform it into a man cave, a workshop. Experience the perfect blend of rural tranquility and modern living in Iron Station. Schedule your showing today!
Location
State NC
County Lincoln
Zoning R-T
Rooms
Basement Unfinished, Walk-Out Access, Walk-Up Access
Main Level Bedrooms 3
Interior
Interior Features Drop Zone, Entrance Foyer, Open Floorplan, Walk-In Pantry
Heating Electric, Heat Pump
Cooling Central Air
Flooring Vinyl
Fireplaces Type Gas Log
Fireplace true
Appliance Electric Range, Electric Water Heater, ENERGY STAR Qualified Dishwasher, Microwave
Laundry Electric Dryer Hookup, Laundry Room, Main Level, Washer Hookup
Exterior
Exterior Feature Other - See Remarks
Utilities Available Electricity Connected
Roof Type Shingle
Street Surface Concrete,Paved
Garage false
Building
Lot Description Level
Foundation Basement, Crawl Space
Sewer Septic Installed
Water Well
Architectural Style Ranch
Level or Stories One
Structure Type Brick Partial,Vinyl
New Construction false
Schools
Elementary Schools Unspecified
Middle Schools Unspecified
High Schools Unspecified
Others
Senior Community false
Acceptable Financing Cash, Conventional, FHA, FHA 203(K), USDA Loan, VA Loan
Listing Terms Cash, Conventional, FHA, FHA 203(K), USDA Loan, VA Loan
Special Listing Condition None
Read Less
Want to know what your home might be worth? Contact us for a FREE valuation!

Our team is ready to help you sell your home for the highest possible price ASAP
© 2025 Listings courtesy of Canopy MLS as distributed by MLS GRID. All Rights Reserved.
Bought with Jessica Flack • Modern Nest Realty LLC





