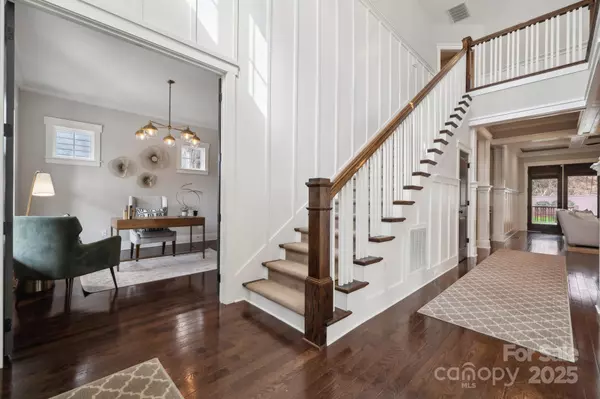$1,500,000
$1,235,000
21.5%For more information regarding the value of a property, please contact us for a free consultation.
2043 Shenandoah AVE Charlotte, NC 28205
4 Beds
3 Baths
3,086 SqFt
Key Details
Sold Price $1,500,000
Property Type Single Family Home
Sub Type Single Family Residence
Listing Status Sold
Purchase Type For Sale
Square Footage 3,086 sqft
Price per Sqft $486
Subdivision Chantilly
MLS Listing ID 4216902
Sold Date 02/27/25
Style Arts and Crafts
Bedrooms 4
Full Baths 3
Construction Status Completed
Abv Grd Liv Area 3,086
Year Built 2014
Lot Size 7,405 Sqft
Acres 0.17
Property Sub-Type Single Family Residence
Property Description
Spectacular custom built home in desirable Chantilly. Fantastic open floor plan with 10"ceilings, 8 ft.doors, hardwood floors throughout. 8 ft walnut island with granite counters and stone backsplash. 48inch Commercial style Range and stainless refrigerator. Coffered ceiling and Custom built-ins in the living room flank the gas fireplace Built in dry bar with beverage refrigerator.. The backyard is picture perfect with a privacy fence and green grass year round (turf installed).The covered new deck enhances the outdoor living space.
The finishes are top of the line with stunning designer light fixtures and canned lighting throughout.
The primary bedroom is on the main and offers an abundance of natural light . Primary bath features oversized shower and luxurious clawfoot tub. Spacious loft on the second level with fun evenings withthe family. 2 additional bedrooms with hardwood floors and shared bath. HVAC upstairs unit replaced in 2024.
Location
State NC
County Mecklenburg
Zoning N1-C
Rooms
Main Level Bedrooms 2
Interior
Interior Features Attic Stairs Pulldown, Cable Prewire, Garden Tub, Kitchen Island, Open Floorplan, Walk-In Closet(s)
Heating Heat Pump
Cooling Ceiling Fan(s), Central Air
Flooring Tile, Wood
Fireplaces Type Gas Log, Living Room
Fireplace true
Appliance Bar Fridge, Gas Cooktop, Microwave, Refrigerator with Ice Maker, Self Cleaning Oven, Washer/Dryer
Laundry Laundry Room, Main Level
Exterior
Fence Back Yard, Full, Privacy
Community Features None
Roof Type Shingle
Street Surface Concrete
Porch Covered, Deck, Front Porch
Garage false
Building
Foundation Pillar/Post/Pier
Builder Name Carolina Craftsman Builders
Sewer Public Sewer
Water City
Architectural Style Arts and Crafts
Level or Stories Two
Structure Type Fiber Cement
New Construction false
Construction Status Completed
Schools
Elementary Schools Oakhurst Steam Academy
Middle Schools Eastway
High Schools Garinger
Others
Senior Community false
Restrictions No Restrictions
Acceptable Financing Cash, Conventional
Listing Terms Cash, Conventional
Special Listing Condition None
Read Less
Want to know what your home might be worth? Contact us for a FREE valuation!

Our team is ready to help you sell your home for the highest possible price ASAP
© 2025 Listings courtesy of Canopy MLS as distributed by MLS GRID. All Rights Reserved.
Bought with Mary Helen Tomlinson Davis • Helen Adams Realty





