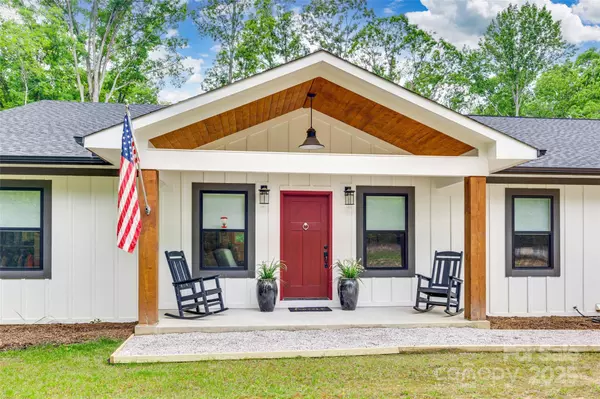$725,000
$739,900
2.0%For more information regarding the value of a property, please contact us for a free consultation.
822 Rock Cut RD Smyrna, SC 29743
3 Beds
3 Baths
1,827 SqFt
Key Details
Sold Price $725,000
Property Type Single Family Home
Sub Type Single Family Residence
Listing Status Sold
Purchase Type For Sale
Square Footage 1,827 sqft
Price per Sqft $396
MLS Listing ID 4265905
Sold Date 07/24/25
Style Ranch
Bedrooms 3
Full Baths 3
Abv Grd Liv Area 1,538
Year Built 2023
Lot Size 6.970 Acres
Acres 6.97
Property Sub-Type Single Family Residence
Property Description
Experience the luxury of country living! Capture the private serenity of this charming custom home surrounded by approx 7 acres of wooded canopy. A beautiful tree lined entrance is just the beginning. You'll love the Great Room vaulted wood ceiling & adjoining gourmet kitchen showcasing the large island/breakfast bar, quartz counters & open shelving+ a dream walk-in pantry! Primary en-suite boasts a stunning, luxurious spa-like walk thru shower! Lounge by the cozy fireplace or relax in the hot tub relishing nature's tranquil beauty on the screened porch. Built-in grill+ an amazing bar/recreation room- perfect for entertaining! Farm-to-table enthusiasts can harvest home grown vegetables in a fenced garden with irrigation & preserve them in a unique root cellar! Gather fresh eggs from the impressive chicken coop with metal roof & self feed/water system. Detached building includes workshop, studio, full bath with mini split HVAC+ storage. Your private retreat awaits you. Welcome Home!
Location
State SC
County Cherokeesc
Zoning Res
Rooms
Guest Accommodations Exterior Not Connected,Main Level,Room w/ Private Bath,Separate Entrance,Separate Utilities
Main Level Bedrooms 2
Interior
Interior Features Attic Other, Breakfast Bar, Cable Prewire, Kitchen Island, Open Floorplan, Pantry, Split Bedroom, Walk-In Closet(s), Walk-In Pantry, Wet Bar
Heating Central, Ductless, Heat Pump
Cooling Central Air, Ductless, Heat Pump
Flooring Vinyl
Fireplaces Type Gas, Gas Log, Gas Unvented, Outside, Porch, Propane
Fireplace true
Appliance Bar Fridge, Dishwasher, Disposal, Electric Oven, Exhaust Fan, Exhaust Hood, Gas Cooktop, Gas Water Heater, Indoor Grill, Plumbed For Ice Maker, Propane Water Heater, Self Cleaning Oven, Tankless Water Heater, Wine Refrigerator
Laundry Electric Dryer Hookup, Laundry Room, Main Level, Sink
Exterior
Exterior Feature Hot Tub
Garage Spaces 3.0
Utilities Available Cable Connected, Propane, Satellite Internet Available, Underground Power Lines, Wired Internet Available
Roof Type Shingle
Street Surface Gravel,Paved
Porch Front Porch, Rear Porch, Screened
Garage true
Building
Lot Description Private, Rolling Slope, Wooded
Foundation Crawl Space
Sewer Septic Installed
Water Well
Architectural Style Ranch
Level or Stories One
Structure Type Hardboard Siding
New Construction false
Schools
Elementary Schools Unspecified
Middle Schools Unspecified
High Schools Unspecified
Others
Senior Community false
Acceptable Financing Cash, Conventional
Listing Terms Cash, Conventional
Special Listing Condition None
Read Less
Want to know what your home might be worth? Contact us for a FREE valuation!

Our team is ready to help you sell your home for the highest possible price ASAP
© 2025 Listings courtesy of Canopy MLS as distributed by MLS GRID. All Rights Reserved.
Bought with Tanya Carlson • IT Realty, LLC





