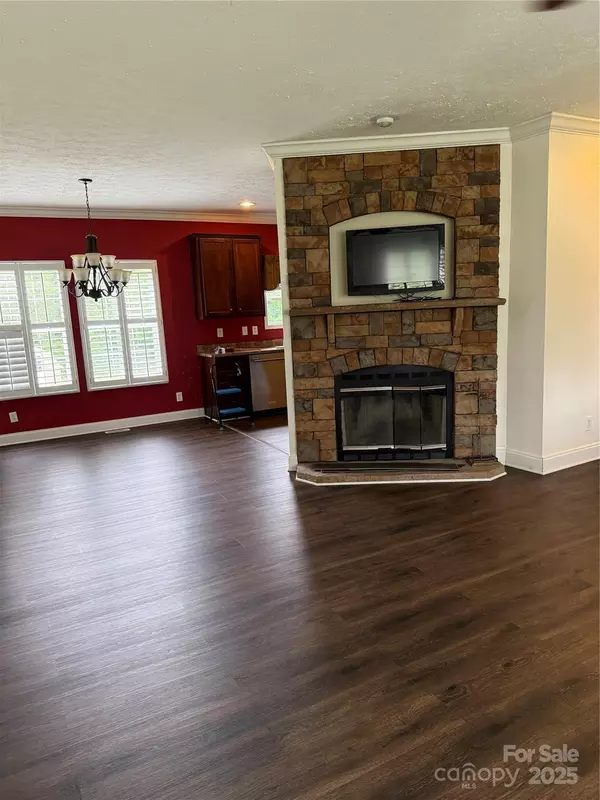$252,000
$259,000
2.7%For more information regarding the value of a property, please contact us for a free consultation.
9546 Hwy 265 HWY Mount Croghan, SC 29729
4 Beds
2 Baths
1,920 SqFt
Key Details
Sold Price $252,000
Property Type Single Family Home
Sub Type Single Family Residence
Listing Status Sold
Purchase Type For Sale
Square Footage 1,920 sqft
Price per Sqft $131
MLS Listing ID 4268267
Sold Date 07/31/25
Style Ranch
Bedrooms 4
Full Baths 2
Abv Grd Liv Area 1,920
Year Built 2009
Lot Size 5.480 Acres
Acres 5.48
Lot Dimensions 5.48acres
Property Sub-Type Single Family Residence
Property Description
BACK ON THE MARKET and Just REDUCED by $10,000 !!!
This 5.48 acre lot offers a private beautiful peaceful setting for this 4 bedroom 2 bath home with 1920 heated living area. The land is partially cleared and balance of land is wooded. Roomy rooms with newer flooring.
Heat pump was replaced in 2015. New metal roof was installed in 2020. The Primary bedroom is very spacious, bath features a shower, garden tub and double sinks. Spilt floor plan. Large den with fireplace, living room is 17X18. Spacious kitchen and dining room. Chain link fence off rear decks. Also a storage building. Detached tandem carport. Home title has been retired as permit home with 1 tax bill.
Location
State SC
County Chesterfield
Zoning Resi
Rooms
Main Level Bedrooms 4
Interior
Interior Features Garden Tub, Pantry, Walk-In Closet(s)
Heating Heat Pump
Cooling Heat Pump
Flooring Carpet, Vinyl
Fireplaces Type Den
Fireplace true
Appliance Dishwasher, Electric Cooktop, Electric Water Heater, Exhaust Fan, Ice Maker, Microwave, Oven
Laundry Electric Dryer Hookup, Utility Room, Main Level
Exterior
Carport Spaces 2
Fence Back Yard, Chain Link
Community Features None
Utilities Available Electricity Connected
Roof Type Metal
Street Surface Dirt,Paved
Porch Deck
Garage false
Building
Foundation Crawl Space
Sewer Septic Installed
Water County Water
Architectural Style Ranch
Level or Stories One
Structure Type Vinyl
New Construction false
Schools
Elementary Schools Jefferson
Middle Schools New Heights
High Schools Central
Others
Senior Community false
Acceptable Financing Cash, Conventional, FHA, VA Loan
Listing Terms Cash, Conventional, FHA, VA Loan
Special Listing Condition None
Read Less
Want to know what your home might be worth? Contact us for a FREE valuation!

Our team is ready to help you sell your home for the highest possible price ASAP
© 2025 Listings courtesy of Canopy MLS as distributed by MLS GRID. All Rights Reserved.
Bought with Terri Purser • Heartland Realty LLC





