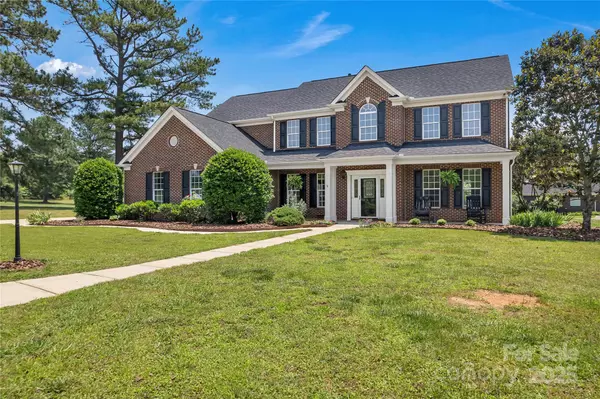$575,000
$625,000
8.0%For more information regarding the value of a property, please contact us for a free consultation.
3068 River RD Shelby, NC 28152
4 Beds
3 Baths
3,099 SqFt
Key Details
Sold Price $575,000
Property Type Single Family Home
Sub Type Single Family Residence
Listing Status Sold
Purchase Type For Sale
Square Footage 3,099 sqft
Price per Sqft $185
Subdivision River Bend
MLS Listing ID 4264060
Sold Date 08/29/25
Style Traditional
Bedrooms 4
Full Baths 2
Half Baths 1
Abv Grd Liv Area 3,099
Year Built 2003
Lot Size 1.130 Acres
Acres 1.13
Property Sub-Type Single Family Residence
Property Description
Experience luxury living in this stunning custom brick home located on River Bend Golf Course. Perfectly situated on a 1.13-acre corner lot, the home overlooks the #3 Green and #4 Tee Block, offering breathtaking views and a peaceful setting. Inside, you'll find 4 spacious bedrooms and 2.5 baths, with engineered wood flooring throughout the main living areas and tile in all bathrooms. The main level features a warm and inviting living room with gas fireplace, formal dining room, a cozy family room, and a sophisticated office with custom built-ins. The chef's kitchen impresses with granite countertops, a large island, double oven, electric cooktop, microwave, and dishwasher. The expansive primary suite offers a private retreat with garden tub, tiled shower, dual vanity, and a walk-in closet. Upstairs includes three additional bedrooms, a dual vanity full bath, and a laundry room. Step outside to the charming paver patio—perfect for relaxing while watching golfers play. No HOA!
Location
State NC
County Cleveland
Zoning AA1
Interior
Heating Heat Pump
Cooling Heat Pump
Flooring Hardwood, Tile
Fireplaces Type Gas, Living Room
Fireplace true
Appliance Dishwasher, Double Oven, Electric Cooktop, Microwave
Laundry Laundry Room, Upper Level
Exterior
Garage Spaces 2.0
Community Features Golf
Utilities Available Cable Available, Electricity Connected, Natural Gas
View Golf Course
Roof Type Shingle
Street Surface Concrete,Paved
Porch Covered, Front Porch, Patio, Rear Porch
Garage true
Building
Lot Description Corner Lot, Level, On Golf Course
Foundation Crawl Space
Sewer Septic Installed, Sewage Pump
Water County Water
Architectural Style Traditional
Level or Stories Two
Structure Type Brick Full
New Construction false
Schools
Elementary Schools Unspecified
Middle Schools Unspecified
High Schools Unspecified
Others
Senior Community false
Restrictions Deed,Subdivision
Acceptable Financing Cash, Conventional, VA Loan
Listing Terms Cash, Conventional, VA Loan
Special Listing Condition None
Read Less
Want to know what your home might be worth? Contact us for a FREE valuation!

Our team is ready to help you sell your home for the highest possible price ASAP
© 2025 Listings courtesy of Canopy MLS as distributed by MLS GRID. All Rights Reserved.
Bought with Stephanie Williams • RE/MAX Select





